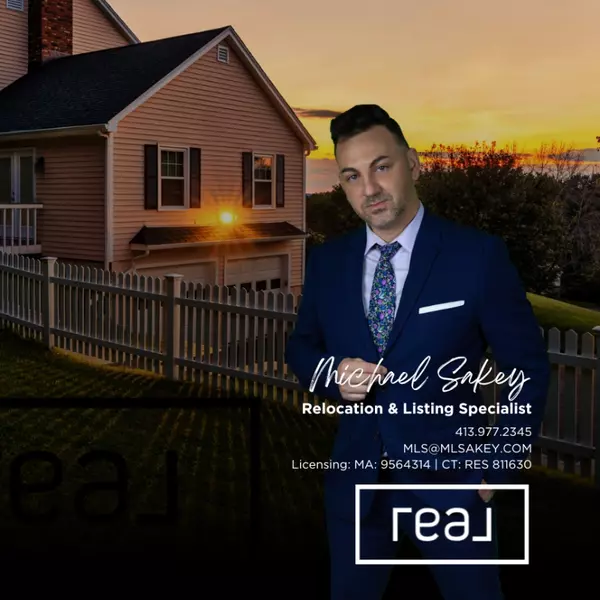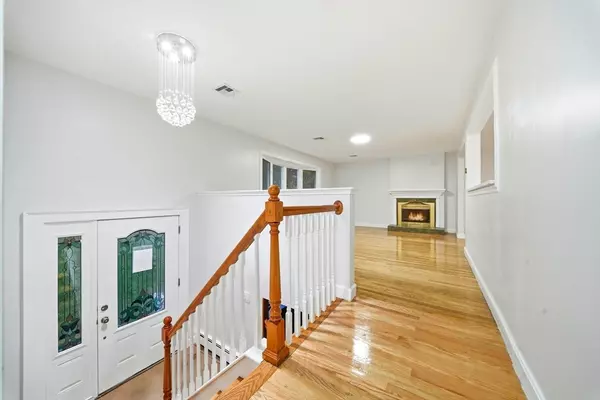
Open House
Sat Nov 01, 11:30am - 1:00pm
Sun Nov 02, 1:30pm - 3:00pm
UPDATED:
Key Details
Property Type Single Family Home
Sub Type Single Family Residence
Listing Status Active
Purchase Type For Sale
Square Footage 2,032 sqft
Price per Sqft $410
MLS Listing ID 73449115
Style Raised Ranch,Split Entry
Bedrooms 3
Full Baths 2
HOA Y/N false
Year Built 1978
Annual Tax Amount $9,086
Tax Year 2025
Lot Size 1.080 Acres
Acres 1.08
Property Sub-Type Single Family Residence
Property Description
Location
State MA
County Norfolk
Direction GPS
Rooms
Basement Full, Finished, Partially Finished, Walk-Out Access
Interior
Heating Forced Air, Baseboard, Oil
Cooling Central Air
Flooring Tile, Vinyl, Hardwood
Fireplaces Number 2
Appliance Range, Refrigerator, Washer, Dryer
Exterior
Exterior Feature Porch - Enclosed
Garage Spaces 1.0
Community Features Highway Access
Utilities Available for Electric Range
Total Parking Spaces 6
Garage Yes
Building
Foundation Concrete Perimeter
Sewer Private Sewer
Water Public
Architectural Style Raised Ranch, Split Entry
Others
Senior Community false





