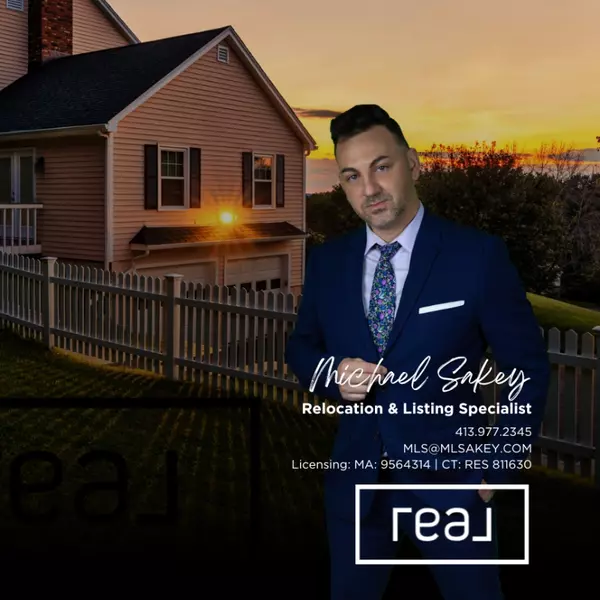For more information regarding the value of a property, please contact us for a free consultation.
Key Details
Sold Price $745,000
Property Type Single Family Home
Sub Type Single Family Residence
Listing Status Sold
Purchase Type For Sale
Square Footage 2,981 sqft
Price per Sqft $249
MLS Listing ID 73387846
Sold Date 07/25/25
Style Colonial
Bedrooms 4
Full Baths 2
Half Baths 1
HOA Y/N false
Year Built 2000
Annual Tax Amount $8,530
Tax Year 2025
Lot Size 1.090 Acres
Acres 1.09
Property Sub-Type Single Family Residence
Property Description
Welcome to this exceptional designer-owned home, perfectly located within walking distance to Papermill Elementary School in a highly sought-after neighborhood. Featuring 3 to 4 bedrooms, 2.5 baths, and a versatile bonus room, the home showcases hardwood floors, 9-foot ceilings, and a spacious 550 sq. ft. primary suite. The entertainer's dream kitchen includes a massive island, Sub-Zero and Wolf appliances, a Butler's pantry, and elegant finishes throughout.Enjoy seamless indoor-outdoor living with a beautifully landscaped yard , patio with electric awning, a 1 acre lot, a stunning inground pool, and multiple spaces for gathering and relaxing. The oversized two-car garage offers extra storage and convenience. Downstairs, the basement features an exterior entrance, higher-than-average ceilings, and accommodations already in place for a future full bath—offering potential for an in-law suite, guest quarters, or additional living space. Central A/C keeps the home comfortable year round
Location
State MA
County Hampden
Zoning res a
Direction Union St - Eastwood Acres to Woodcliff to Christopher Drive
Rooms
Family Room Ceiling Fan(s), Flooring - Hardwood, Recessed Lighting
Basement Full, Concrete, Unfinished
Primary Bedroom Level Second
Dining Room Flooring - Hardwood, Lighting - Sconce
Kitchen Flooring - Hardwood, Dining Area, Countertops - Stone/Granite/Solid, Kitchen Island, Wet Bar, Cabinets - Upgraded, Exterior Access, Open Floorplan, Recessed Lighting, Slider, Stainless Steel Appliances, Wine Chiller, Gas Stove, Lighting - Pendant, Crown Molding
Interior
Interior Features Ceiling Fan(s), Walk-In Closet(s), Countertops - Stone/Granite/Solid, Recessed Lighting, Bonus Room, Central Vacuum
Heating Forced Air, Natural Gas
Cooling Central Air
Flooring Tile, Carpet, Hardwood, Flooring - Wall to Wall Carpet
Fireplaces Number 1
Fireplaces Type Family Room
Appliance Gas Water Heater, Oven, Dishwasher, Microwave, Range, Washer, Dryer, Wine Refrigerator, Range Hood, Wine Cooler
Laundry In Basement
Exterior
Exterior Feature Patio, Covered Patio/Deck, Pool - Inground, Rain Gutters, Storage, Professional Landscaping, Sprinkler System, Decorative Lighting, Garden, ET Irrigation Controller
Garage Spaces 2.0
Pool In Ground
Community Features Public School
Utilities Available for Gas Range
Roof Type Shingle
Total Parking Spaces 4
Garage Yes
Private Pool true
Building
Lot Description Level
Foundation Concrete Perimeter
Sewer Private Sewer
Water Public
Architectural Style Colonial
Schools
Elementary Schools Papermill
Middle Schools Wms
High Schools Whs
Others
Senior Community false
Read Less Info
Want to know what your home might be worth? Contact us for a FREE valuation!

Our team is ready to help you sell your home for the highest possible price ASAP
Bought with Dianne Schmidt • HB Real Estate, LLC




