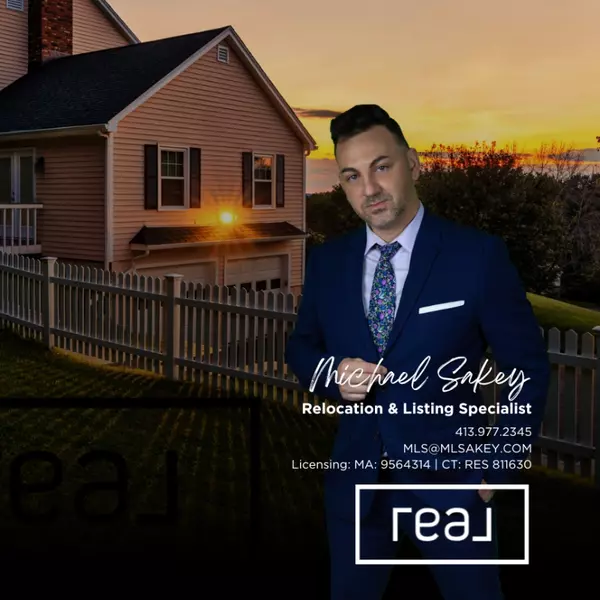For more information regarding the value of a property, please contact us for a free consultation.
Key Details
Sold Price $889,000
Property Type Condo
Sub Type Condominium
Listing Status Sold
Purchase Type For Sale
Square Footage 1,144 sqft
Price per Sqft $777
MLS Listing ID 73367346
Sold Date 06/23/25
Bedrooms 3
Full Baths 2
HOA Fees $224
Year Built 2021
Annual Tax Amount $4,885
Tax Year 2025
Property Sub-Type Condominium
Property Description
Tastefully designed, newer-construction 3 bed/2 bath condo located in the highly desirable Stony Brook neighborhood. An open floor plan greets you as you instantly gravitate to the custom chef's kitchen, adorned with Italian style cabinets & oversized, waterfall island featuring Belgian blue quartz. High-end SS appliances include Thermador stove & Bosch refrigerator, DW & built-in island microwave. Spacious living room offers French doors leading to your exclusive-use front deck. Down the hall you'll find a large pantry, guest bathroom & laundry closet w/ Miele W/D. Primary suite offers double closets, floating vanity w/ double sinks & a huge walk-in glass shower. The spacious 2nd bed has ample closet storage. 3rd bed can serve as a home office, if desired. Integrated surround sound system, basement storage + 100% owner occ., pet-friendly assoc. Steps to Rossmore/Stedman Tot Park, Franklin Park, Forest Hills station (Orange Line T + Commuter), & bustling activity along Washington St.
Location
State MA
County Suffolk
Area Jamaica Plain
Zoning RES
Direction Washington St. to Brookley St. to Stedman St to Rossmore Rd. Or Forest Hills St to Rossmore Rd
Rooms
Basement Y
Primary Bedroom Level First
Dining Room Open Floorplan, Recessed Lighting
Kitchen Countertops - Stone/Granite/Solid, Countertops - Upgraded, Kitchen Island, Cabinets - Upgraded, Open Floorplan, Recessed Lighting, Stainless Steel Appliances, Lighting - Pendant
Interior
Interior Features Wired for Sound
Heating Forced Air, Natural Gas
Cooling Central Air
Flooring Wood, Tile
Appliance Range, Dishwasher, Disposal, Refrigerator, Washer, Dryer
Laundry Closet - Linen, Laundry Closet, First Floor, In Unit
Exterior
Exterior Feature Porch, Covered Patio/Deck
Community Features Public Transportation, Shopping, Park, Walk/Jog Trails, Golf, Laundromat, Bike Path, House of Worship, Public School, T-Station
Utilities Available for Gas Range
Roof Type Rubber
Garage No
Building
Story 1
Sewer Public Sewer
Water Public
Others
Pets Allowed Yes
Senior Community false
Read Less Info
Want to know what your home might be worth? Contact us for a FREE valuation!

Our team is ready to help you sell your home for the highest possible price ASAP
Bought with Adams & Co. Team • Real Broker MA, LLC




