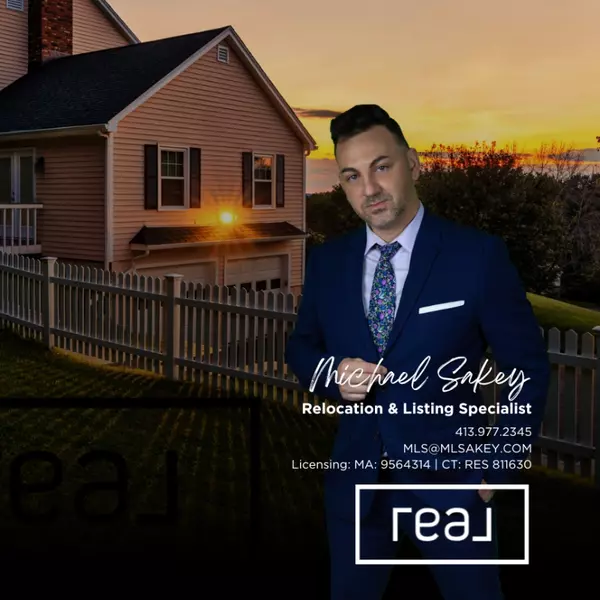For more information regarding the value of a property, please contact us for a free consultation.
Key Details
Sold Price $1,410,000
Property Type Single Family Home
Sub Type Single Family Residence
Listing Status Sold
Purchase Type For Sale
Square Footage 2,406 sqft
Price per Sqft $586
MLS Listing ID 73363023
Sold Date 05/27/25
Style Colonial
Bedrooms 4
Full Baths 2
Half Baths 1
HOA Y/N false
Year Built 1997
Annual Tax Amount $10,163
Tax Year 2025
Lot Size 6,098 Sqft
Acres 0.14
Property Sub-Type Single Family Residence
Property Description
Beautifully updated and meticulously maintained 1997 Colonial offering three levels of flexible living space with potential for up to five bedrooms. Filled with natural light, it features gleaming hardwood floors, high ceilings, and an open kitchen/dining area with direct access to a rear deck and level backyard—perfect for entertaining or relaxing. The spacious primary bedroom includes a walk-in closet and en-suite bath. A bright, versatile third floor with cathedral ceilings and skylights provides ideal flex-use options: home office, guest bedroom, or family room. This energy-efficient home offers long-term savings with solar power, 3-zone central air, and a tankless water heater. Smart upgrades include connected thermostat, lighting, security systems, and appliances. A full open basement offers excellent expansion potential. Off-street parking for 2–3 vehicles. Prime Brighton location near transit, top schools, shopping, and dining. Extensive updates throughout—truly a must-see!
Location
State MA
County Suffolk
Area Brighton
Zoning R1
Direction Washington St to Parson St to Surrey St to Foster St.
Rooms
Basement Full, Interior Entry, Bulkhead, Unfinished
Primary Bedroom Level Second
Dining Room Flooring - Hardwood, Deck - Exterior, Exterior Access, Open Floorplan, Remodeled, Lighting - Overhead
Kitchen Flooring - Stone/Ceramic Tile, Countertops - Stone/Granite/Solid, Cabinets - Upgraded, Open Floorplan, Stainless Steel Appliances, Gas Stove, Lighting - Overhead
Interior
Interior Features Internet Available - Broadband, High Speed Internet, Internet Available - Satellite
Heating Forced Air, Natural Gas, ENERGY STAR Qualified Equipment
Cooling Central Air, ENERGY STAR Qualified Equipment
Flooring Tile, Carpet, Hardwood
Appliance Gas Water Heater, Tankless Water Heater, Disposal, Microwave, Dryer, ENERGY STAR Qualified Refrigerator, ENERGY STAR Qualified Dishwasher, Range
Laundry Laundry Closet, Main Level, Gas Dryer Hookup, Washer Hookup, First Floor
Exterior
Exterior Feature Porch, Deck, Rain Gutters, Storage, Professional Landscaping
Community Features Public Transportation, Shopping, Pool, Tennis Court(s), Park, Walk/Jog Trails, Medical Facility, Laundromat, Bike Path, Highway Access, House of Worship, Private School, Public School, T-Station, University, Sidewalks
Utilities Available for Gas Range, for Gas Dryer, Washer Hookup
Roof Type Shingle
Total Parking Spaces 2
Garage No
Building
Lot Description Level
Foundation Concrete Perimeter
Sewer Public Sewer
Water Public
Architectural Style Colonial
Schools
Elementary Schools Bps
Middle Schools Bps
High Schools Bps
Others
Senior Community false
Read Less Info
Want to know what your home might be worth? Contact us for a FREE valuation!

Our team is ready to help you sell your home for the highest possible price ASAP
Bought with Marika and Adam Real Estate Group • Hammond Residential Real Estate




