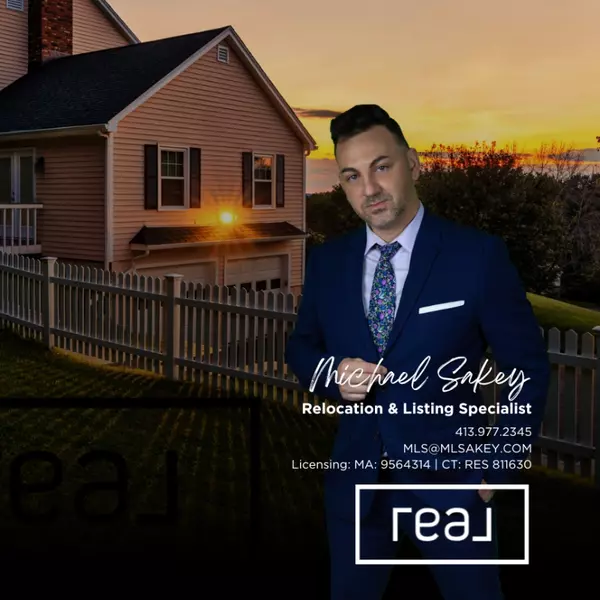For more information regarding the value of a property, please contact us for a free consultation.
Key Details
Sold Price $654,500
Property Type Single Family Home
Listing Status Sold
Purchase Type For Sale
Square Footage 2,462 sqft
Price per Sqft $265
MLS Listing ID 24084767
Sold Date 05/16/25
Style Ranch
Bedrooms 4
Full Baths 3
Half Baths 1
Year Built 1965
Annual Tax Amount $10,714
Lot Size 0.560 Acres
Property Description
Welcome to this sprawling ranch with 4 bedrooms plus a bonus office, 3.5 baths, and attached 2-car garage situated on a cul-de-sac near schools, parks, recreational fields, & TPC River Highlands golf course. Offering the ease of one-floor living with an open layout perfect for both everyday living & entertaining. The spacious kitchen w/ 2 pantries, stainless steel appliances, wet bar & breakfast bar; opens to a large dining area with built-in hutch & desk. The inviting living room features vaulted ceilings and a fireplace. The oversized family room sits off the kitchen with sliding doors that open to a spacious back deck & patio. The very large primary bedroom offers a walk-in closet & private slider to the backyard, w/ a full bath conveniently located just next door -space for possible in-law. A second bedroom suite features its own full bath & walk-in closet. The lower level offers a partially finished space with half bath (possible in-law) plus a generous unfinished area perfect for a home gym, workshop or storage. Step outside to your own private retreat with a fenced yard, in-ground gunite pool with newer plaster & tile, large hot tub/spa, & 12'x24' shed with double doors & garage-style entry. Additional highlights include hardwood floors, vaulted ceilings, central air, main-level laundry, brand new carpet in two bedrooms, and newer roof, siding, gutters, & skylights. This beautifully maintained dream home offers the perfect blend of comfort & indoor/outdoor enjoyment.
Location
State CT
County Middlesex
Zoning R-25
Rooms
Basement Full, Heated, Storage, Hatchway Access, Partially Finished, Liveable Space
Interior
Interior Features Auto Garage Door Opener, Open Floor Plan
Heating Hot Water
Cooling Central Air
Fireplaces Number 1
Exterior
Parking Features Attached Garage
Garage Spaces 2.0
Pool Gunite, In Ground Pool
Waterfront Description Not Applicable
Roof Type Asphalt Shingle
Building
Lot Description Fence - Privacy, Level Lot, On Cul-De-Sac, Cleared
Foundation Concrete
Sewer Public Sewer Connected
Water Public Water Connected
Schools
Elementary Schools Per Board Of Ed
High Schools Per Board Of Ed
Read Less Info
Want to know what your home might be worth? Contact us for a FREE valuation!

Our team is ready to help you sell your home for the highest possible price ASAP
Bought with Steven Wollman • Wollman Realty


