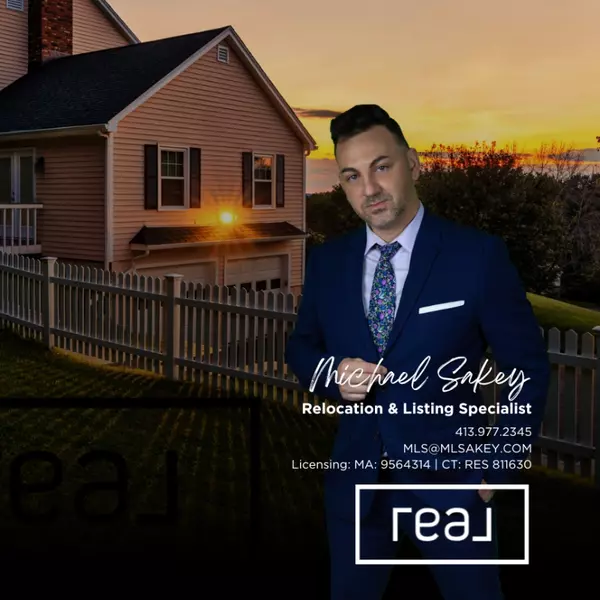For more information regarding the value of a property, please contact us for a free consultation.
Key Details
Sold Price $542,500
Property Type Single Family Home
Sub Type Single Family Residence
Listing Status Sold
Purchase Type For Sale
Square Footage 2,117 sqft
Price per Sqft $256
MLS Listing ID 72313224
Sold Date 07/12/18
Style Cape
Bedrooms 3
Full Baths 2
Half Baths 1
HOA Y/N false
Year Built 1854
Annual Tax Amount $4,899
Tax Year 2018
Lot Size 0.490 Acres
Acres 0.49
Property Sub-Type Single Family Residence
Property Description
Enjoy swimming in Joshua's Pond just steps away, walk into the village of Osterville or enjoy your beautiful patio and landscaped backyard. This home has been lovingly maintained by the same family for many years. Although it might look like a classic Cape style house from the outside, this home boasts a spacious, light-filled, cathedral ceiling great room that is open to the kitchen. You'll be pleasantly surprised by the bright sun room right off the kitchen that invites the outside in. A cozy living room with a fireplace and formal dining room complete the first floor. On the second floor you'll find a large master bedroom with a cathedral ceiling and private full master bath, two additional bedrooms and another full bath. The basement is partially finished for more entertainment space!
Location
State MA
County Barnstable
Area Osterville
Zoning RC
Direction Pond St. or Main St. Osterville to Tower Hill Rd. #272 Tower Hill Rd. is near Joshua's Pond.
Rooms
Family Room Cathedral Ceiling(s), Closet/Cabinets - Custom Built, Flooring - Wood, Balcony - Interior, Cable Hookup, Exterior Access, Recessed Lighting
Basement Full, Partially Finished, Interior Entry, Bulkhead
Primary Bedroom Level Second
Dining Room Flooring - Wood, Wainscoting
Kitchen Flooring - Wood, Breakfast Bar / Nook, Cabinets - Upgraded, Exterior Access, Open Floorplan, Recessed Lighting
Interior
Interior Features Recessed Lighting, Wainscoting, Sun Room
Heating Baseboard, Natural Gas
Cooling Window Unit(s), Wall Unit(s)
Flooring Wood, Tile, Carpet, Flooring - Stone/Ceramic Tile
Fireplaces Number 1
Fireplaces Type Living Room
Appliance Range, Dishwasher, Refrigerator, Washer, Dryer, Gas Water Heater, Utility Connections for Electric Range, Utility Connections for Electric Dryer
Exterior
Exterior Feature Storage, Professional Landscaping, Sprinkler System, Outdoor Shower
Community Features Shopping, Tennis Court(s), Walk/Jog Trails, Golf, Conservation Area, House of Worship, Marina, Private School
Utilities Available for Electric Range, for Electric Dryer
Waterfront Description Beach Front, Lake/Pond, Walk to, 0 to 1/10 Mile To Beach, Beach Ownership(Public)
Roof Type Shingle
Total Parking Spaces 3
Garage No
Building
Lot Description Easements, Level
Foundation Concrete Perimeter, Block
Sewer Private Sewer
Water Public
Architectural Style Cape
Others
Senior Community false
Read Less Info
Want to know what your home might be worth? Contact us for a FREE valuation!

Our team is ready to help you sell your home for the highest possible price ASAP
Bought with Barbara Corcoran • William Raveis R.E. & Home Services




