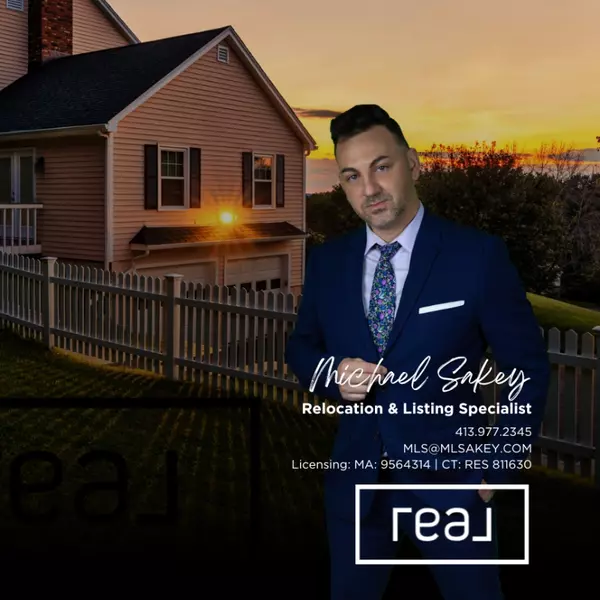For more information regarding the value of a property, please contact us for a free consultation.
Key Details
Sold Price $412,000
Property Type Single Family Home
Sub Type Single Family Residence
Listing Status Sold
Purchase Type For Sale
Square Footage 1,590 sqft
Price per Sqft $259
MLS Listing ID 72304695
Sold Date 08/08/18
Style Cape
Bedrooms 3
Full Baths 2
Year Built 1951
Annual Tax Amount $5,412
Tax Year 2018
Lot Size 1.880 Acres
Acres 1.88
Property Sub-Type Single Family Residence
Property Description
Here's a chance to own a little slice of Heaven! Charming 3 bedroom home decorated with style and function. Large mudroom to keep today's busy lifestyle organized. White bright kitchen with granite counters and walk-in pantry...dining room with custom cabinet...all with hardwoods throughout first floor. This home offers a first floor bedroom and full bath. Upstairs another full bath, bedroom and master bedroom with walk in closet and additional bonus space. The over sized screened porch and deck overlook the gorgeous grounds set on 1.88 acres. Detached one car garage, with keypad electric door opener, outdoor shower and invisible fence creates convenience and safety. Looking for an office, workshop or She Shed...small barn offers a delightful retreat spot with back patio. Plenty of storage in the walkout basement...Convenient to shops and Rt 3. Don't miss this property!
Location
State MA
County Plymouth
Zoning R-1
Direction Exit 12 take Rt 139 to Union St. Home is on left.
Rooms
Primary Bedroom Level Second
Dining Room Closet/Cabinets - Custom Built, Flooring - Hardwood, Chair Rail
Kitchen Flooring - Hardwood, Pantry, Countertops - Stone/Granite/Solid, Exterior Access
Interior
Interior Features Ceiling Fan(s), Mud Room
Heating Steam, Oil
Cooling None
Flooring Wood, Tile, Carpet, Flooring - Wall to Wall Carpet, Flooring - Wood
Appliance Range, Disposal, Refrigerator, Washer, Dryer
Laundry In Basement
Exterior
Exterior Feature Rain Gutters, Fruit Trees, Garden, Outdoor Shower
Garage Spaces 1.0
Fence Invisible
Roof Type Shingle
Total Parking Spaces 4
Garage Yes
Building
Lot Description Wooded
Foundation Concrete Perimeter, Stone
Sewer Private Sewer
Water Public
Architectural Style Cape
Read Less Info
Want to know what your home might be worth? Contact us for a FREE valuation!

Our team is ready to help you sell your home for the highest possible price ASAP
Bought with Brian Hester • Success! Real Estate




