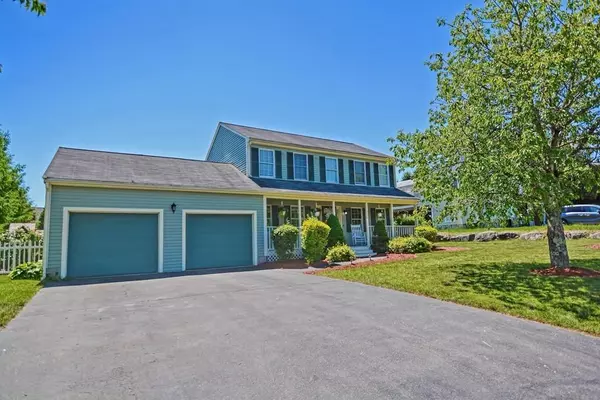For more information regarding the value of a property, please contact us for a free consultation.
Key Details
Sold Price $570,000
Property Type Single Family Home
Sub Type Single Family Residence
Listing Status Sold
Purchase Type For Sale
Square Footage 2,304 sqft
Price per Sqft $247
Subdivision Westbrook Estates
MLS Listing ID 72663589
Sold Date 07/23/20
Style Colonial
Bedrooms 3
Full Baths 2
Half Baths 1
Year Built 1993
Annual Tax Amount $6,742
Tax Year 2020
Lot Size 0.360 Acres
Acres 0.36
Property Description
Meticulous Colonial in sought after Westbrook Estates! This home is perfect for entertaining family and friends inside and out! Whether you are sitting on the quaint farmer's porch watching the sunset or unwinding on the main deck, gazebo deck or paver patio overlooking the pristine manicured fenced backyard, you have found the perfect retreat. Updated granite kitchen with stainless steel appliances and two islands open to the spacious dining area, cozy living room and half bath. 2nd floor features hardwood flooring throughout, master suite with crown molding, walk in closet and full bath, 2 additional good size bedrooms with double closets and main bath. Huge finished basement offers lots of room to relax with built in media center, custom stone gas fireplace, bar area, storage area and laundry. 2 car attached garage. Professionally landscaped, irrigation system, swing set and storage shed. New well water tank. Great location Sharon/Canton line. Don't miss this
Location
State MA
County Norfolk
Zoning RES
Direction Bay Road to Robinette Road
Rooms
Family Room Closet/Cabinets - Custom Built, Flooring - Stone/Ceramic Tile, Recessed Lighting
Basement Full, Partially Finished, Bulkhead
Primary Bedroom Level Second
Dining Room Flooring - Stone/Ceramic Tile, Recessed Lighting
Kitchen Flooring - Stone/Ceramic Tile, Countertops - Stone/Granite/Solid, Kitchen Island, Breakfast Bar / Nook, Deck - Exterior, Open Floorplan, Recessed Lighting, Slider, Stainless Steel Appliances, Lighting - Pendant
Interior
Heating Baseboard, Natural Gas
Cooling Window Unit(s)
Flooring Wood, Tile
Fireplaces Number 1
Fireplaces Type Family Room
Appliance Range, Dishwasher, Refrigerator
Laundry In Basement
Exterior
Exterior Feature Storage, Professional Landscaping, Sprinkler System
Garage Spaces 2.0
Fence Fenced
Community Features Shopping, Park, Walk/Jog Trails, Highway Access, Public School, T-Station
Total Parking Spaces 6
Garage Yes
Building
Lot Description Cleared
Foundation Concrete Perimeter
Sewer Public Sewer
Water Private
Architectural Style Colonial
Schools
Elementary Schools Hansen
Middle Schools Odonnell
High Schools Stoughton Hs
Read Less Info
Want to know what your home might be worth? Contact us for a FREE valuation!

Our team is ready to help you sell your home for the highest possible price ASAP
Bought with Justin Dolan • William Raveis R.E. & Home Services




