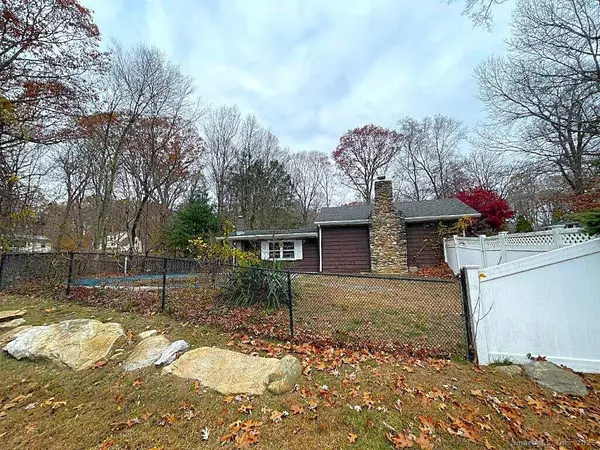REQUEST A TOUR If you would like to see this home without being there in person, select the "Virtual Tour" option and your agent will contact you to discuss available opportunities.
In-PersonVirtual Tour

$375,000
Est. payment /mo
2 Beds
2 Baths
2,151 SqFt
UPDATED:
Key Details
Property Type Single Family Home
Listing Status Active
Purchase Type For Sale
Square Footage 2,151 sqft
Price per Sqft $174
MLS Listing ID 24141086
Style Ranch
Bedrooms 2
Full Baths 1
Half Baths 1
Year Built 1966
Annual Tax Amount $6,405
Lot Size 0.500 Acres
Property Description
Welcome to 3 Medley Lane, a spacious 2,151 sq. ft. ranch-style home nestled in a residential neighborhood just moments to town parks, schools, and the Clinton Crossing Premium Outlets. This 2-3 bedroom home features a flexible layout with a den that can easily serve as a third bedroom, along with 1.5 baths and an inviting open living area where the generous eat-in kitchen flows into the living room with a cozy stone fireplace. A bright sunroom extends the living space and opens through sliders to an oversized deck-perfect for entertaining beside the inground pool. The property also boasts a massive 24' x 24' bonus room with access to a screen porch, offering exceptional versatility for a home office, business, workshop, studio, or hobby space. While this home is a fixer-upper, it has terrific potential for buyers with vision who need extra room to create and customize. Situated in the scenic shoreline town of Clinton, you'll enjoy easy access to beaches, quaint downtown amenities, a sports complex, plentiful shopping, and convenient highway access for commuting. This home offers space, location, and endless possibilities-ready for your imagination to bring it to life. Discover the potential. Embrace the lifestyle. Make it yours.
Location
State CT
County Middlesex
Zoning R-30
Rooms
Basement Partial, Partial With Hatchway
Interior
Heating Hot Air
Cooling Central Air
Fireplaces Number 1
Exterior
Exterior Feature Porch-Screened, Porch, Deck, Gutters
Parking Features Attached Garage
Garage Spaces 2.0
Pool In Ground Pool
Waterfront Description Not Applicable
Roof Type Asphalt Shingle
Building
Lot Description In Subdivision, Lightly Wooded
Foundation Concrete
Sewer Septic
Water Private Well
Schools
Elementary Schools Per Board Of Ed
High Schools Morgan
Read Less Info
Listed by Cheryl Keithan • Coldwell Banker Realty

GET MORE INFORMATION
Follow Us




