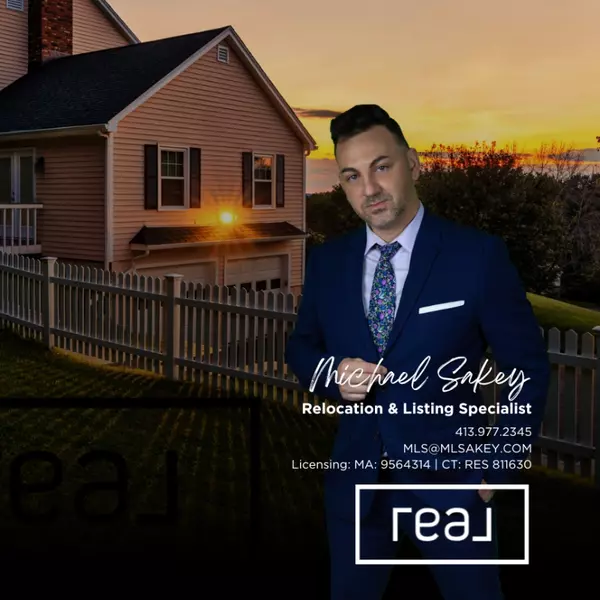
Open House
Sat Nov 01, 1:00pm - 3:00pm
Sun Nov 02, 1:00pm - 3:00pm
UPDATED:
Key Details
Property Type Single Family Home
Sub Type Single Family Residence
Listing Status Active
Purchase Type For Sale
Square Footage 2,188 sqft
Price per Sqft $262
MLS Listing ID 73449354
Style Split Entry
Bedrooms 3
Full Baths 2
HOA Y/N false
Year Built 1978
Annual Tax Amount $5,595
Tax Year 2025
Lot Size 2.200 Acres
Acres 2.2
Property Sub-Type Single Family Residence
Property Description
Location
State MA
County Norfolk
Zoning AGR
Direction USE GPS
Rooms
Family Room Bathroom - Full, Closet, Closet/Cabinets - Custom Built, Flooring - Wall to Wall Carpet, Cable Hookup, Exterior Access, Recessed Lighting, Lighting - Overhead
Basement Full, Finished, Walk-Out Access, Interior Entry, Concrete
Primary Bedroom Level Main, First
Main Level Bedrooms 1
Dining Room Wood / Coal / Pellet Stove, Vaulted Ceiling(s), Closet/Cabinets - Custom Built, Flooring - Hardwood, Deck - Exterior, Exterior Access, Open Floorplan, Slider, Lighting - Overhead
Kitchen Flooring - Vinyl, Countertops - Upgraded, Open Floorplan, Recessed Lighting, Lighting - Overhead
Interior
Heating Forced Air, Oil, Ductless
Cooling Ductless
Flooring Vinyl, Carpet, Hardwood
Fireplaces Number 1
Fireplaces Type Dining Room, Living Room
Appliance Tankless Water Heater, Range, Dishwasher, Refrigerator, Washer, Dryer
Laundry Laundry Closet, Electric Dryer Hookup, Washer Hookup, Lighting - Overhead, In Basement
Exterior
Exterior Feature Deck, Deck - Wood, Rain Gutters, Storage, Decorative Lighting, Screens, Stone Wall
Community Features Shopping, Walk/Jog Trails, Golf, Medical Facility, Laundromat, Highway Access, House of Worship, Public School
Utilities Available for Electric Range, for Electric Dryer, Washer Hookup
Roof Type Shingle
Total Parking Spaces 4
Garage No
Building
Lot Description Wooded, Level
Foundation Concrete Perimeter
Sewer Private Sewer
Water Public
Architectural Style Split Entry
Schools
Elementary Schools Stall Brook Elementary
Middle Schools Bellingham Memorial School
High Schools Bellingham High School
Others
Senior Community false
Acceptable Financing Contract
Listing Terms Contract





