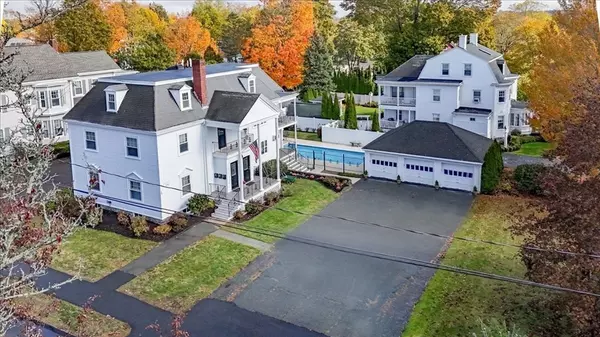
Open House
Sat Nov 01, 11:00am - 1:00pm
UPDATED:
Key Details
Property Type Condo
Sub Type Condominium
Listing Status Active
Purchase Type For Sale
Square Footage 1,286 sqft
Price per Sqft $403
MLS Listing ID 73449091
Bedrooms 2
Full Baths 2
HOA Fees $370/mo
Year Built 1899
Annual Tax Amount $3,911
Tax Year 2025
Property Sub-Type Condominium
Property Description
Location
State MA
County Essex
Area Danvers Center
Zoning R1
Direction Elm St or Purchase St to Ash
Rooms
Basement Y
Primary Bedroom Level First
Dining Room Flooring - Hardwood
Kitchen Flooring - Hardwood, Countertops - Stone/Granite/Solid, Cabinets - Upgraded, Stainless Steel Appliances, Gas Stove
Interior
Interior Features Entry Hall
Heating Baseboard, Natural Gas
Cooling Wall Unit(s)
Flooring Tile, Hardwood, Flooring - Hardwood
Appliance Range, Dishwasher, Disposal, Trash Compactor, Microwave, Refrigerator, Washer, Dryer
Laundry Electric Dryer Hookup, Washer Hookup, First Floor, In Unit
Exterior
Exterior Feature Porch, Patio, Fenced Yard
Fence Fenced
Pool Association, In Ground
Community Features Public Transportation, Shopping, Walk/Jog Trails, Bike Path, Highway Access
Utilities Available for Gas Range, for Electric Dryer, Washer Hookup
Roof Type Shingle
Total Parking Spaces 2
Garage No
Building
Story 1
Sewer Public Sewer
Water Public
Schools
Elementary Schools Great Oak
Middle Schools Hrms
High Schools Dhs/Prep/ Etech
Others
Pets Allowed Yes w/ Restrictions
Senior Community false
Virtual Tour https://kc-films-and-photography.aryeo.com/videos/019a2fc4-1135-72ae-8ff1-73eb4fff5020?v=459





