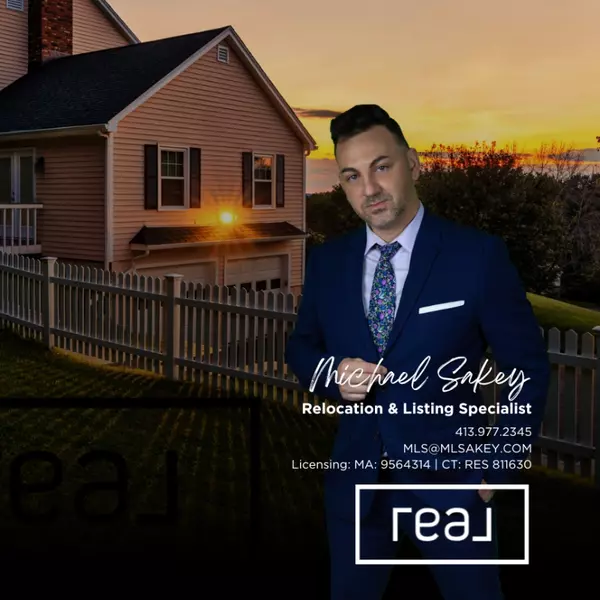
UPDATED:
Key Details
Property Type Multi-Family
Sub Type Multi Family
Listing Status Active
Purchase Type For Sale
Square Footage 2,408 sqft
Price per Sqft $186
MLS Listing ID 73449001
Bedrooms 4
Full Baths 3
Year Built 1900
Annual Tax Amount $5,485
Tax Year 2025
Lot Size 6,098 Sqft
Acres 0.14
Property Sub-Type Multi Family
Property Description
Location
State MA
County Worcester
Zoning R15
Direction GPS.
Rooms
Basement Full, Partial, Bulkhead, Unfinished
Interior
Interior Features High Speed Internet, Upgraded Countertops, Bathroom with Shower Stall, Bathroom With Tub, Open Floorplan, Remodeled, Other, Living Room, Kitchen, Laundry Room, Sunroom
Heating Electric, Ductless
Cooling Ductless
Flooring Vinyl, Carpet, Laminate
Laundry Electric Dryer Hookup, Washer Hookup
Exterior
Community Features Public Transportation, Shopping, Walk/Jog Trails, Medical Facility, House of Worship, Public School
Utilities Available for Electric Range, for Electric Dryer, Washer Hookup
Roof Type Shingle
Total Parking Spaces 4
Garage No
Building
Lot Description Level, Other
Story 2
Foundation Stone
Sewer Public Sewer
Water Public
Schools
Elementary Schools Ruggles Lane
Middle Schools Quabbin
High Schools Quabbin
Others
Senior Community false





