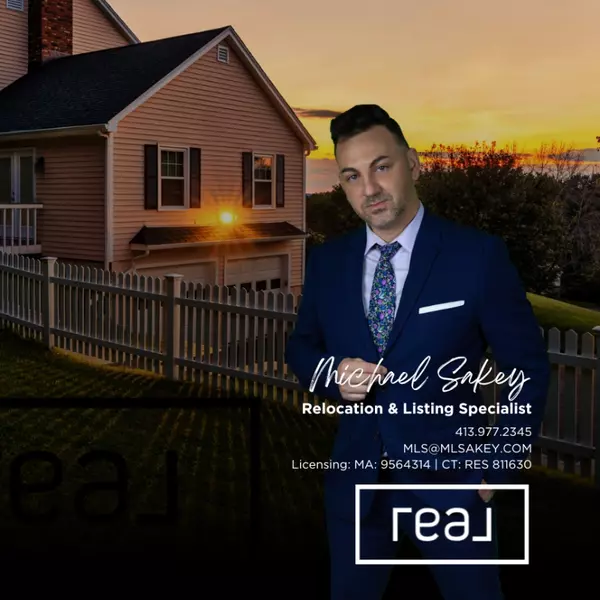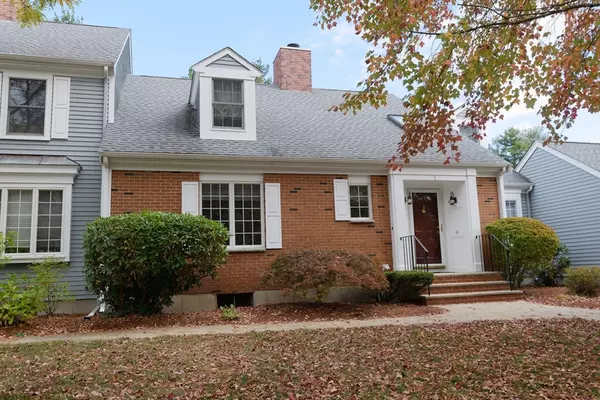
Open House
Sat Nov 01, 1:30pm - 2:30pm
Sun Nov 02, 12:00pm - 1:00pm
Sun Nov 02, 12:30pm - 1:30pm
Sat Nov 08, 12:30pm - 1:30pm
Sun Nov 09, 12:30pm - 1:30pm
UPDATED:
Key Details
Property Type Condo
Sub Type Condominium
Listing Status Active
Purchase Type For Sale
Square Footage 3,006 sqft
Price per Sqft $299
MLS Listing ID 73443590
Bedrooms 3
Full Baths 2
Half Baths 1
HOA Fees $987/mo
Year Built 1985
Annual Tax Amount $8,869
Tax Year 2025
Property Sub-Type Condominium
Property Description
Location
State MA
County Essex
Zoning R1A
Direction Route 114 ti Fuller Pond Road.Across from Richardsons. signage not permitted inside complex 4th left
Rooms
Family Room Ceiling Fan(s), Flooring - Hardwood, Balcony - Interior, Recessed Lighting, Crown Molding, Decorative Molding, Window Seat
Basement Y
Primary Bedroom Level First
Dining Room Vaulted Ceiling(s), Flooring - Hardwood, Recessed Lighting, Crown Molding
Kitchen Flooring - Hardwood, Countertops - Stone/Granite/Solid, Countertops - Upgraded, Breakfast Bar / Nook, Recessed Lighting
Interior
Interior Features Vaulted Ceiling(s), Crown Molding, Slider, Cedar Closet(s), Entrance Foyer, Sun Room, Central Vacuum
Heating Forced Air, Natural Gas
Cooling Central Air
Flooring Tile, Hardwood, Flooring - Hardwood, Concrete
Fireplaces Number 2
Fireplaces Type Family Room, Living Room
Appliance Range, Dishwasher, Disposal, Microwave, Refrigerator, Washer, Dryer
Laundry Laundry Closet, Electric Dryer Hookup, Washer Hookup, First Floor
Exterior
Exterior Feature Deck - Composite
Garage Spaces 1.0
Pool Association, In Ground, Indoor, Heated
Community Features Public Transportation, Shopping
Roof Type Shingle
Total Parking Spaces 2
Garage Yes
Building
Story 2
Sewer Private Sewer
Water Public
Others
Pets Allowed No
Senior Community false
Virtual Tour https://youtu.be/Henf7LDFPf4?si=DBOpFWVjU8GxR_HF





