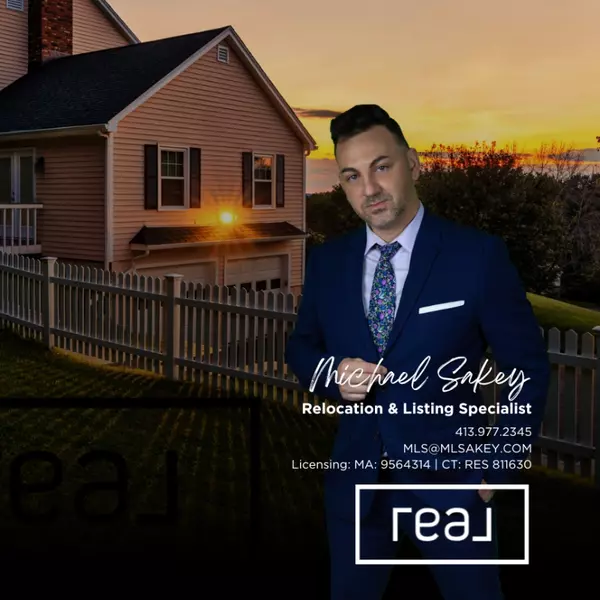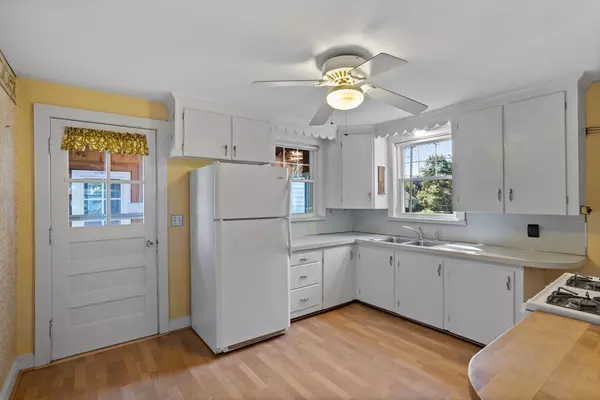
Open House
Sat Oct 11, 10:00am - 12:00pm
Sun Oct 12, 12:00pm - 2:00pm
UPDATED:
Key Details
Property Type Single Family Home
Sub Type Single Family Residence
Listing Status Active
Purchase Type For Sale
Square Footage 1,500 sqft
Price per Sqft $366
MLS Listing ID 73440997
Style Cape
Bedrooms 3
Full Baths 2
HOA Y/N false
Year Built 1959
Annual Tax Amount $7,304
Tax Year 2025
Lot Size 0.340 Acres
Acres 0.34
Property Sub-Type Single Family Residence
Property Description
Location
State MA
County Middlesex
Zoning res
Direction Please use GPS
Rooms
Basement Full, Interior Entry, Bulkhead, Sump Pump, Unfinished
Primary Bedroom Level Second
Dining Room Flooring - Hardwood
Kitchen Flooring - Vinyl
Interior
Heating Central, Hot Water, Natural Gas
Cooling None
Flooring Laminate, Hardwood
Fireplaces Number 1
Fireplaces Type Living Room
Appliance Gas Water Heater, Washer, Dryer
Exterior
Exterior Feature Deck - Wood
Garage Spaces 1.0
Community Features Walk/Jog Trails, Bike Path
Utilities Available for Gas Range
Waterfront Description Lake/Pond,Walk to,3/10 to 1/2 Mile To Beach,Beach Ownership(Public)
Roof Type Shingle
Total Parking Spaces 5
Garage Yes
Building
Lot Description Corner Lot
Foundation Block
Sewer Private Sewer
Water Public
Architectural Style Cape
Others
Senior Community false
Acceptable Financing Contract
Listing Terms Contract





