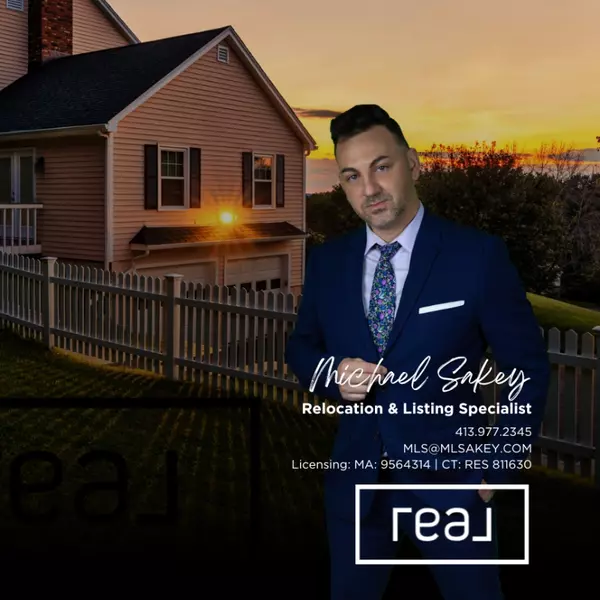REQUEST A TOUR If you would like to see this home without being there in person, select the "Virtual Tour" option and your agent will contact you to discuss available opportunities.
In-PersonVirtual Tour

$1,300,000
Est. payment /mo
5 Beds
5 Baths
3,929 SqFt
UPDATED:
Key Details
Property Type Single Family Home
Listing Status Active
Purchase Type For Sale
Square Footage 3,929 sqft
Price per Sqft $330
MLS Listing ID 24110016
Style Colonial
Bedrooms 5
Full Baths 4
Half Baths 1
Year Built 2001
Annual Tax Amount $20,248
Lot Size 5.740 Acres
Property Description
Welcome to this stately Easton Colonial, privately set on 5.74 acres at the end of a quiet cul-de-sac. A two-story foyer opens to nearly 4,000 sq ft of sunlit living space, including a chef's kitchen with center island, formal dining room, and a window-lined great room with fireplace. Upstairs, five spacious bedrooms and four full baths provide ample room, while the finished lower level adds an additional 1,600+ sq ft with a complete in-law/guest suite featuring a kitchen, bedroom, bath, and private entry. Outdoor living shines with a stone patio, expansive lawns, and wooded surroundings that offer both privacy and a natural backdrop. With three fireplaces, a flexible floor plan, and convenient proximity to major routes, this home blends timeless design with modern comfort, an exceptional opportunity in Easton.
Location
State CT
County Fairfield
Zoning R3
Rooms
Basement Full
Interior
Heating Hot Air
Cooling Central Air
Fireplaces Number 3
Exterior
Exterior Feature Shed, Porch, Lighting, French Doors, Patio
Parking Features Attached Garage
Garage Spaces 3.0
Waterfront Description Not Applicable
Roof Type Fiberglass Shingle
Building
Lot Description Fence - Partial, Treed, On Cul-De-Sac
Foundation Concrete, Wood
Sewer Septic
Water Private Well
Schools
Elementary Schools Per Board Of Ed
High Schools Per Board Of Ed
Read Less Info
Listed by Alexander Walton • RE/MAX Heritage

GET MORE INFORMATION
Follow Us




