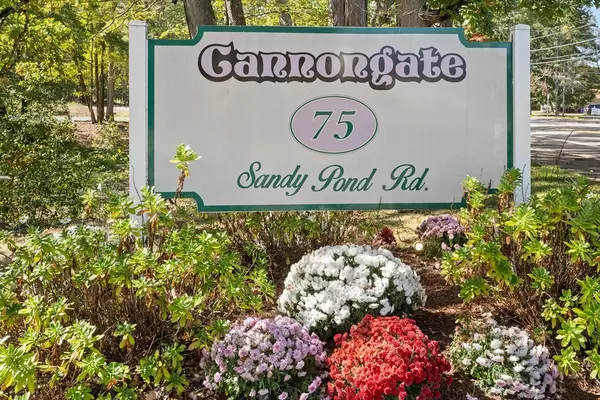
Open House
Sun Oct 05, 11:00am - 1:00pm
UPDATED:
Key Details
Property Type Condo
Sub Type Condominium
Listing Status Active
Purchase Type For Sale
Square Footage 1,400 sqft
Price per Sqft $267
MLS Listing ID 73439226
Bedrooms 2
Full Baths 1
Half Baths 1
HOA Fees $409/mo
Year Built 1972
Annual Tax Amount $3,808
Tax Year 2025
Property Sub-Type Condominium
Property Description
Location
State MA
County Middlesex
Zoning Res
Direction GPS
Rooms
Basement Y
Primary Bedroom Level Second
Interior
Heating Electric Baseboard
Cooling Window Unit(s)
Flooring Carpet, Wood Laminate, Parquet
Fireplaces Number 1
Appliance Range, Dishwasher, Disposal, Microwave, Refrigerator, Washer, Dryer
Laundry Electric Dryer Hookup, Washer Hookup
Exterior
Exterior Feature Porch
Community Features Park, Walk/Jog Trails, Public School, T-Station
Utilities Available for Electric Range, for Electric Dryer, Washer Hookup
Waterfront Description Lake/Pond,Walk to,0 to 1/10 Mile To Beach,Beach Ownership(Public)
Roof Type Shingle
Total Parking Spaces 1
Garage No
Building
Story 3
Sewer Public Sewer
Water Public
Schools
Elementary Schools Page Hilltop
Middle Schools Asrms
High Schools Asrhs
Others
Senior Community false
Acceptable Financing Contract
Listing Terms Contract





