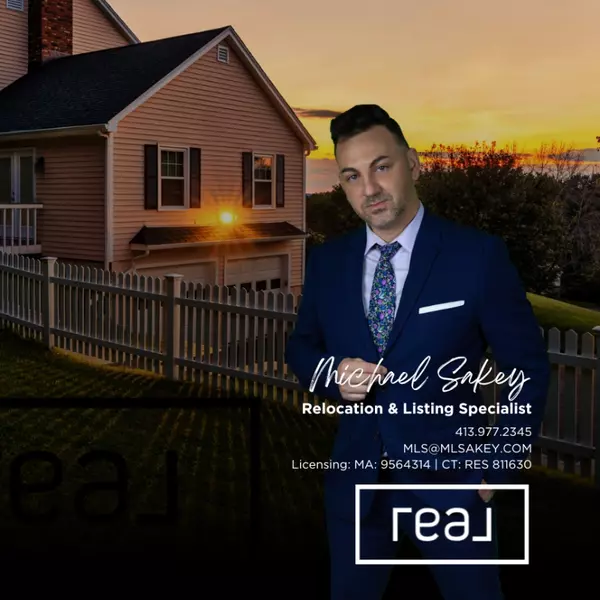
Open House
Sat Sep 20, 1:00pm - 2:30pm
Sun Sep 21, 1:00pm - 2:30pm
UPDATED:
Key Details
Property Type Single Family Home
Sub Type Single Family Residence
Listing Status Active
Purchase Type For Sale
Square Footage 1,098 sqft
Price per Sqft $455
MLS Listing ID 73432768
Style Cape
Bedrooms 3
Full Baths 2
HOA Y/N false
Year Built 1940
Annual Tax Amount $3,161
Tax Year 2025
Lot Size 3,484 Sqft
Acres 0.08
Property Sub-Type Single Family Residence
Property Description
Location
State MA
County Bristol
Zoning CENBIZ
Direction USE GPS
Rooms
Basement Full, Bulkhead, Unfinished
Interior
Heating Ductless
Cooling Ductless
Flooring Hardwood
Appliance Electric Water Heater, Water Heater, Range, Dishwasher, Microwave, Refrigerator, Washer, Dryer
Exterior
Exterior Feature Patio, Rain Gutters, Professional Landscaping, Fenced Yard
Fence Fenced/Enclosed, Fenced
Community Features Public Transportation, Shopping
Utilities Available for Electric Range
Roof Type Shingle
Total Parking Spaces 4
Garage No
Building
Lot Description Level
Foundation Concrete Perimeter, Block
Sewer Public Sewer
Water Public
Architectural Style Cape
Others
Senior Community false





