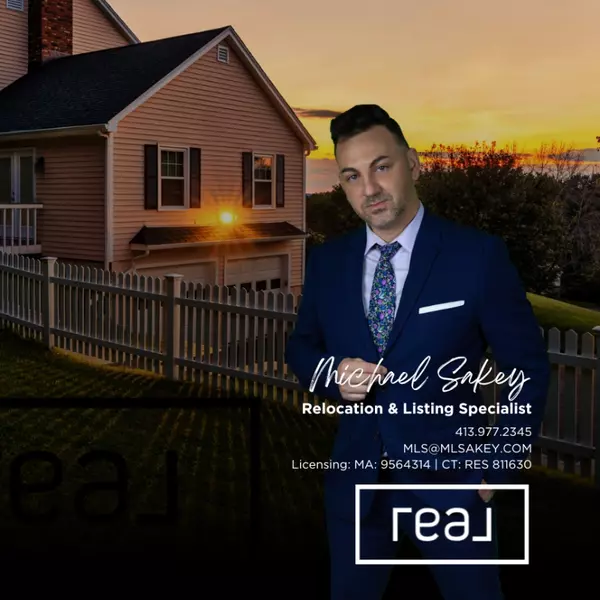
Open House
Sun Sep 14, 12:00pm - 1:30pm
UPDATED:
Key Details
Property Type Single Family Home
Sub Type Single Family Residence
Listing Status Active
Purchase Type For Sale
Square Footage 1,360 sqft
Price per Sqft $286
MLS Listing ID 73430497
Style Raised Ranch
Bedrooms 3
Full Baths 2
HOA Y/N false
Year Built 1986
Annual Tax Amount $7,152
Tax Year 2025
Lot Size 0.290 Acres
Acres 0.29
Property Sub-Type Single Family Residence
Property Description
Location
State CT
County Hartford
Zoning R88
Direction GPS Ready! Conveniently located in Buckhorn estates.
Rooms
Basement Full, Partially Finished, Walk-Out Access, Interior Entry, Garage Access
Primary Bedroom Level First
Interior
Interior Features Den
Heating Natural Gas
Cooling None
Fireplaces Number 1
Laundry In Basement
Exterior
Exterior Feature Porch, Deck, Pool - Above Ground, Rain Gutters, Storage, Fenced Yard
Garage Spaces 2.0
Fence Fenced/Enclosed, Fenced
Pool Above Ground
Community Features Public Transportation, Park, Golf, Bike Path
Roof Type Shingle
Total Parking Spaces 3
Garage Yes
Private Pool true
Building
Foundation Concrete Perimeter
Sewer Public Sewer
Water Public
Architectural Style Raised Ranch
Others
Senior Community false
Virtual Tour https://virtualtours.cleartoclosemedia.com/v/RQr4qyN?b=0





