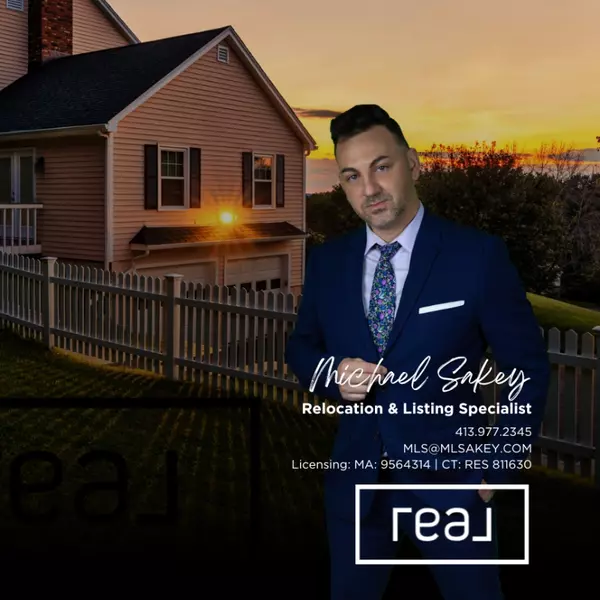
UPDATED:
Key Details
Property Type Single Family Home
Listing Status Active
Purchase Type For Sale
Square Footage 1,901 sqft
Price per Sqft $199
MLS Listing ID 24112051
Style Raised Ranch
Bedrooms 3
Full Baths 2
Year Built 1980
Annual Tax Amount $5,757
Lot Size 0.540 Acres
Property Description
Location
State CT
County Hartford
Zoning Residential
Rooms
Basement Full, Storage, Hatchway Access, Interior Access, Liveable Space
Interior
Interior Features Cable - Available
Heating Baseboard, Hot Water
Cooling Window Unit
Exterior
Exterior Feature Deck, Gutters, Patio
Parking Features None, Paved, Off Street Parking, Driveway
Waterfront Description Not Applicable
Roof Type Asphalt Shingle
Building
Lot Description Fence - Full, Fence - Chain Link, Level Lot, Cleared
Foundation Concrete
Sewer Public Sewer Connected
Water Public Water Connected
Schools
Elementary Schools Oliver Ellsworth
Middle Schools Sage Park
High Schools Windsor





